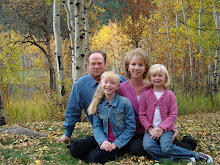We had an amazing getaway to the
Aspen house. We we able to "camp out"
in a $30 million house, a night to remember.
This is the movie theater in the lower level of the house.
It seats 10 friends, all seats have a great view!!
Doesn't get much better them this, pillows, blankets and
all the treats you can eat!!
The theater controls can be sent to any of the
televisions throughout the house, in case you
want to watch the movie in bed instead!!
 Entrance to the movie theater.
Entrance to the movie theater. This is just one of the many fireplaces in the house, this
This is just one of the many fireplaces in the house, thisone was really cool, when it's turned on it starts from
left to right, really beautiful!

Same fireplace with the lights on.
 This is the "bar" at the bottom of the staircase.
This is the "bar" at the bottom of the staircase.
The view coming down the staircase.
 View from the lower level up the staircase.
View from the lower level up the staircase.the pictures don't do it justice, the clear glass makes
it seem as if its free floating.
These windows fold into themselves opening up completely
to allow the outside in, the upper patio is just as beautiful.
 This is the view of the kitchen near the wall of windows.
This is the view of the kitchen near the wall of windows.a beautiful built in self. The wood is very dark and
elegant, it is made from Knotty Alder. Again the
pictures don't do justice to the beauty of the work.

Standing in the door way of the kitchen.
a tree limb with light on the tips, very
great room. The door on the far right
goes out to the patio, the two doors on the
sides of the fireplace go to into
the dining room and the hall to the kitchen.
The hallway on the left goes to the master wing.
The door on the right goes out to the upper patio.
to the kitchen. Very long.
master sitting area. Again this room also has the built in
shelves. They are huge and so beautiful.
on the right side is the vanity area and on the
left is the shower.
It has two glass doors, 4 shower heads, his and hers, a
"normal" shower head on the wall and then a rain shower head
coming out of the ceiling. You can control you own
water temperature on the dial, and if that's not warm enough
there is a steamer to add to the relaxation. Plus a bench in the middle
to sit or lay on that is also heated.
This shower is 16X7.
Absolutely amazing!! The tile work on the back
wall was so beautiful!































2 comments:
Wow! Don't know what else to say. That house is amazing--how fun to get to escape for a while!
WoW! Very beautiful, I would be afraid to live there, that I would break something. lol Very well done Ward. You and Rick need to go into buissenss. He already has said that before.
Post a Comment