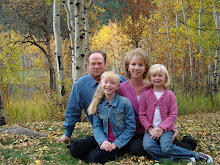.jpg)
This house and it's guest house sits on 10 acres with
a large pond and a smaller pond between them with waterfalls.
The main house is 15,000 sq. ft. and the guest house
is 1,000 sq. ft. both houses have their own elaborate hots tubs.
The main house has 5 bedrooms, and 5 bathrooms, with
an 800 sq. ft. home theater.
The main house has 7 fireplaces and the guest house has 1.
picture taken Feb. 2009
This is the front entrance to the main house,
some of the following pictures were taken the middle of July 2008
This is the great room as you enter the house.
To the right is the kitchen area and to the
left is the master wing.

girls are standing in our glass sliding pocket doors.
So that means the door will open and fold into
themselves and hid in the wall. Which allows the
outside in! 
 The upper deck runs the length of the house
The upper deck runs the length of the house this is just one of 7 fireplaces in this house, yes this
this is just one of 7 fireplaces in this house, yes this Here is a picture of one of the waterfalls that is
Here is a picture of one of the waterfalls that is

The small rock circles are the waterfalls, into the
larger pond, where the dirt is to the right will
be grass and trees

This is the larger pond off the back deck
of the main house. Off to the left you
can see some of the guest house.
Each one of those rocks in the ponds
were put there by hand!!

The back view of the house master
bedroom is upstairs, with more
bedrooms downstairs.























3 comments:
Holy Biscuts!! Now I see why it has taken 2 years.
WoW! What a beautiful home and wonderful sceenery. Thanks for finally sharing the pictures.
When do we move in?
Post a Comment